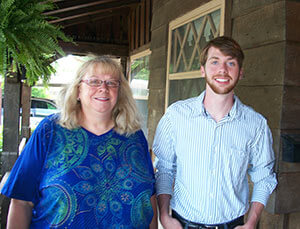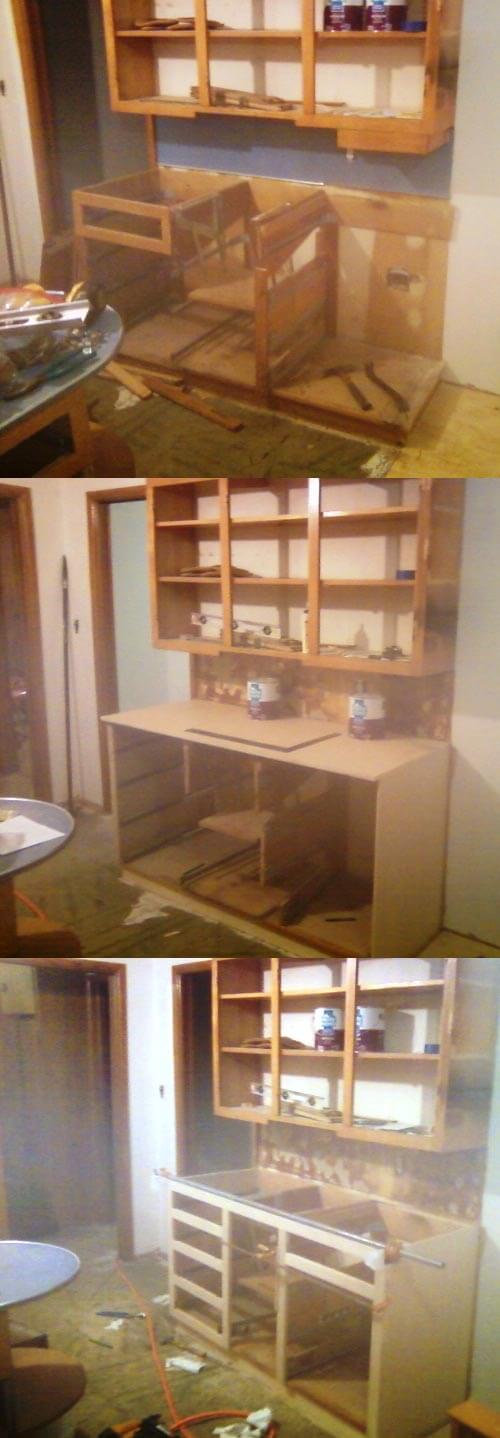Reader Luke’s parents’ admired the 1953 ranch home next door to their house for 18 years, and the day it came up for sale, and they decided to make it their own. The home had fallen into disrepair over the years and would need lots of TLC, so with help from their son Luke – and grandma too – the family began their group restoration effort with kitchen. Instead of gutting the damaged original cabinets and replacing them with something contemporary, Luke and his father lovingly repaired the original cabinets, saving as much material as they could. The results are beautiful.
I have read your blog for about two years now, and I became rather interested in retro remodeling when I started helping my parents fix up their new-old house. My parents purchased a 1953 Ranch Home in Oklahoma about two years ago. The house they purchased was in a disastrous state… [including having been] flooded about three times in its life from a nearby creek. My parents had lived next door to the house for 18 years and decided to purchase the house when it became available. The house was larger and also was situated on a double sized lot which my parents liked. Looking at the photographs of the home when they first purchased it, I wonder why we were all drawn to the home. After repairing, fixing, and cleaning everything in the house it now is a happy home.
When my parents first purchased the home, we were all unsure what would be done about the kitchen. The original wood cabinets in this kitchen were so old and not very well cared for that we had thought about gutting the entire kitchen and putting contemporary cabinetry in its place. However, we did not do that, and I am very glad that wasn’t done. I believe new cabinets would have ruined the character of the home.
We had also talked about just refurbishing the cabinets on one side of the kitchen where the fridge and stove sit. After rebuilding those cabinets we realized that the whole kitchen really needed to be fixed. Most of the cabinetry has new doors and new facing around the doors. (The only section of cabinetry that is 100% original is the section above the sink. By the time we finished the other cabinets, we were really sick of all of it, so the cabinets above the sink were left and refinished. They were actually in the best shape compared to the rest of the kitchen.)
My father and I removed all the old birch plywood facing, put new birch hardwood facing on, constructed new birch plywood doors, edited the layout of the kitchen a bit, and ended up with what I believe to be a pretty wonderful result.
By peeling back of these old layers, we were really able to see what the original kitchen would have looked like. The flooring was a white vinyl tile with red, yellow, and blue splotches. The tile seemed like it would have coordinated well with the dark blue countertop. The countertop also had metal trim with a grey rubber insert. The original kitchen had an electric cooktop and a beige electric wall oven, the oven was actually still in place when my parents purchased the house along with the copper colored Vent-a-hood. We might have repaired the oven, but it was so small you could hardly fit a normal sized cookie sheet in it. It sits in our storage shed; we don’t quite know what we could do with it. We also had a good reason to believe that the original kitchen was equipped with a dishwasher which would have been quite a luxury item. We also removed three or four layers of wallpaper off the walls, all of them were beautiful vintage patterns.
The pictures I am sending are of the original kitchen, a few construction pictures, and the final product. The pictures of the old kitchen are from before we purchased the house and people were setting up for an estate sale. I unfortunately never took photos of the kitchen after it was emptied out. They really don’t show the extremely dilapidated state of the kitchen. At one time there was about 20 inches of floodwater through the entire house. All of the lower cabinets were peeling and splitting apart. The cabinets near the stove were coated in grease and it looked like there had been a fire in that area at one time.
When we rebuilt the cabinets we took out the area for the wall oven and cooktop and put a normal slide in range in its place. We also brought the fridge out of the corner because the doors on the fridge would not fully open when the fridge was up against the other wall. That was the largest change to the layout. The rest of the kitchen stayed pretty much the same. The construction photos show how we rebuilt our cabinets. We removed the old exterior of the cabinets, we pretty much saved everything on the interior because it wasn’t in too bad of shape, and then we replaced it with new birch hardwood and plywood.
Luke and family moved the refrigerator from its previous position, which abutted the wall, so that the doors could open fully.
On the finished kitchen my parents thought about going with the new GE artistry appliances, but they didn’t offer those appliances with features such as a water dispenser in the fridge door and a self-cleaning oven option. If my mother had the option she would have picked turquoise appliances, but it seems that stainless is really the only thing on the market anymore.
The countertops I think were called Sea Glass, and I think they came from Wilsonart. It kind of has a muted pattern on it, but it adds a nice pop of color and keeps the kitchen from being so incredibly stark with all of the stainless steel. We stained the new portions of the cabinets to blend with the older portions and I think we did a fairly decent job matching the new and old. The paint was from Sherwin Williams and the color is 7692 Cupola Yellow.
Finding window treatments for the kitchen was also a challenge. My mother wanted something that wouldn’t hide the look of the windows and something that could easily be moved out of the way. My mother thought about using woven wood shades or something similar, but she found the post on your blog about café curtains, and she went with the pattern that seems to resemble a keyhole pattern. My mother picked the fabric and my grandmother created what you see in the pictures.
![retro-blue-bathroom-tile]()
We would love to share more of the house with you and the Retro Renovators, but my parents are still in the process of moving and getting everything arranged. I am also going include two pictures of our two preserved vintage bathrooms, which we had professionally cleaned and grouted.
Your blog has not only been helpful in our remodeling and fixing of my parents’ house but also thoroughly enjoyable to read.
Luke, you and your dad did an excellent job repairing the original cabinets. Kudos to you for taking the time to think about what the house needed instead of just gutting the space and starting over. I love that this project was a family affair, that everyone pulled together — even granny — to help which makes the finished space that much more wonderful. Thanks so much for sharing your story with us.
The post A family rebuilds and restores a 1953 kitchen to its former glory appeared first on Retro Renovation.













