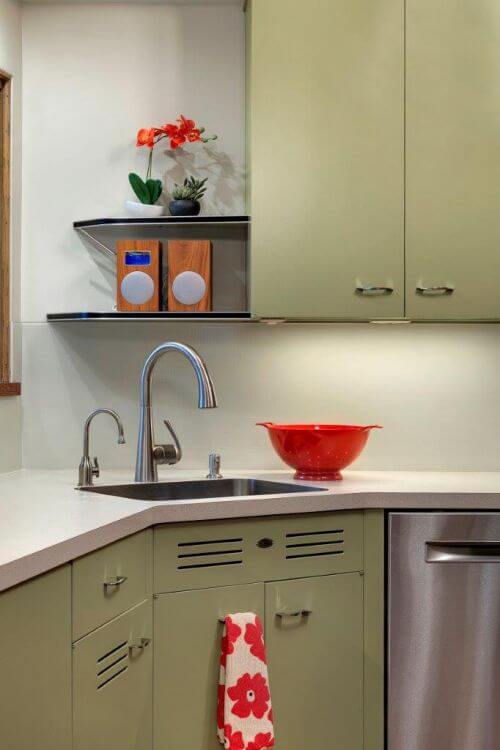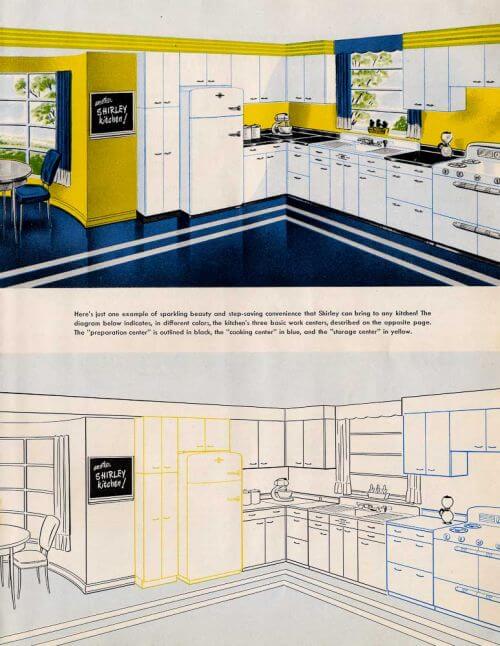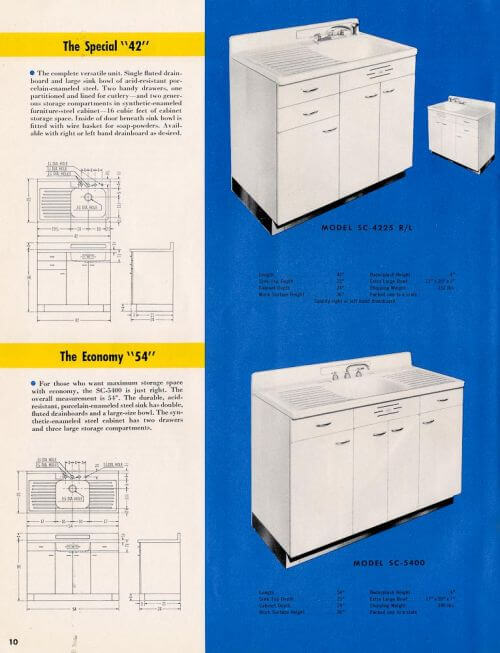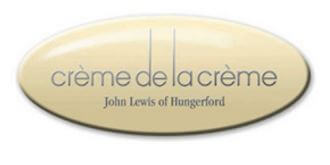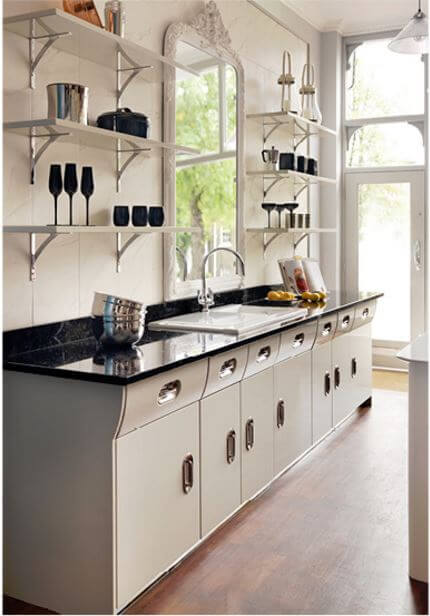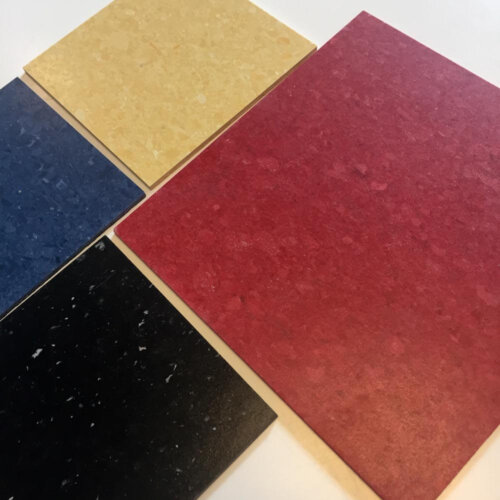
Thanks, Danielle, for this great tip — Danielle is a retro-loving friend I invited to my first-ever wreath-making session!
Here’s yet another story of a ginormous stockpile of New Old Stock discovered: Mark, who occasionally does estate clean outs, stumbled onto a stockpile of thousands — no, Tens of Thousands, he says — New Old Stock Georges Briard enamel-painted metal tiles. He wants to sell them, either as one batch for someone else to deal with, or, he will consider selling them as individuals (he already has some listed on ebay). He sent me 32 samples to take a look at — I scanned them — and so get ready for an eye-popping photo series! Mega thanks to my friend Danielle, who saw Mark selling these at Brimfield and told him to contact me stat — you know what we love, Danielle!
Photo viewing tip: On a desktop computer, you should be able to click on any image and it should enlarge up to 1,000 pixels wide so you can see more detail. Hit ESC to go back to the story. This functionality should work on most all our stories.

 The tiles arrived in a variety of sizes: Approximately 4.5″ x 4.5″ … 6″ x 6″ … 8″ x 8″ … 4″ x 8″ … there’s one that’s 7″ x 12″ … and as you will see, a trim piece and some round ones, large and small. Mark says there is an even larger size — he’s sending me a second batch of tile samples uncovered since the first mailing so I can do a follow up.
The tiles arrived in a variety of sizes: Approximately 4.5″ x 4.5″ … 6″ x 6″ … 8″ x 8″ … 4″ x 8″ … there’s one that’s 7″ x 12″ … and as you will see, a trim piece and some round ones, large and small. Mark says there is an even larger size — he’s sending me a second batch of tile samples uncovered since the first mailing so I can do a follow up.
Pricing: Mark says pricing starts at $5 for a 4″ x 4″ square… but the cost will depend on style, size and number purchased. At Brimfield, folks liked the op-art tiles — the more modern ones. Of course, I like the colorful and kitschy ones best! If you are interested in buying some of the tiles, continue on: Mark’s contact info is at the bottom of this story.


 My sense is that these tiles were used as singles designed into items like cheese boards, trivets, tile trays and even pot lids. I was thinking I might use some for my kitchen backsplash…. Kate also suggested using them to make small tile-top tables for a patio.
My sense is that these tiles were used as singles designed into items like cheese boards, trivets, tile trays and even pot lids. I was thinking I might use some for my kitchen backsplash…. Kate also suggested using them to make small tile-top tables for a patio.
- There are a lot of “finished” products using these tiles for sale on ebay. Take a look-see >>George Briard Tiles on ebay
(affiliate link)



 The back story on this find: They were stored for many years by a man who must have purchased them close-out from the factory; the man was a hobbyist who likely had the intent to fashion them into products.
The back story on this find: They were stored for many years by a man who must have purchased them close-out from the factory; the man was a hobbyist who likely had the intent to fashion them into products.
The tiles were in boxes from at least two companies: Erie Ceramic Arts Company of Erie, Pennsylvania, and Veos Porcelain Enamel Products Corp. or Rehobeth, Mass. There could be more companies involved — these names were spotted on just two boxes in the stockpile now at Mark’s place.
It could be that all these boxes then came to a central manufacturing facility — possibly in eastern New York state, because that’s the area where Mark found them.


 Precautionary Pam reminds: Vintage materials and products may contain hazards such as lead paint — consult with your own properly licensed professional to assess what you are dealing with/working with so you can make informed decisions how to handle. For more info and links see our Be Safe / Renovate Safe page here.
Precautionary Pam reminds: Vintage materials and products may contain hazards such as lead paint — consult with your own properly licensed professional to assess what you are dealing with/working with so you can make informed decisions how to handle. For more info and links see our Be Safe / Renovate Safe page here.






 There is quite the diversity of designs! Mid mod… flower power… Victoriana… many solid colors … and my favorite of the moment: Avocado, orange and harvest gold mushrooms! I tend to think that given this diversity, a lot of these tiles were made in the 1970s. When were cheese boards popular? That said, Mark says that they found lots of newspaper wrapping dating to the 1960s.
There is quite the diversity of designs! Mid mod… flower power… Victoriana… many solid colors … and my favorite of the moment: Avocado, orange and harvest gold mushrooms! I tend to think that given this diversity, a lot of these tiles were made in the 1970s. When were cheese boards popular? That said, Mark says that they found lots of newspaper wrapping dating to the 1960s.
 Tee hee. I had Kate make me a patterned “backsplash” using the mushrooms and coordinating orange, avocado and harvest gold solid-color tiles. Desktoppers, be SURE to click on this one to see it large! Ben Sander: I challenge you to do this for someone!
Tee hee. I had Kate make me a patterned “backsplash” using the mushrooms and coordinating orange, avocado and harvest gold solid-color tiles. Desktoppers, be SURE to click on this one to see it large! Ben Sander: I challenge you to do this for someone!
 My scans are not necessarily color-correct. The colors in the actual tile above, for example, are much more vibrant. And there’s metallic paint. There is metallic paint on A LOT of the tiles. Ya gotta see the samples.
My scans are not necessarily color-correct. The colors in the actual tile above, for example, are much more vibrant. And there’s metallic paint. There is metallic paint on A LOT of the tiles. Ya gotta see the samples.
 The one above is the 7″ x 12″. It’s pretty awesome. I could design an entire kitchen around this design, too.
The one above is the 7″ x 12″. It’s pretty awesome. I could design an entire kitchen around this design, too.

 Above: A 4″ x 8″ subway. Hmmmmm…..
Above: A 4″ x 8″ subway. Hmmmmm…..
 … To go with this happy pineapple. And I think there are more pineapple designs.
… To go with this happy pineapple. And I think there are more pineapple designs.
I kinda adore roosters and chickens in the kitchen.
 Seller Mark send me these photos before he sent me the samples. They provide an alternative ways to see some of the colors:
Seller Mark send me these photos before he sent me the samples. They provide an alternative ways to see some of the colors:
Okay: So you want to buy some of these George Briard tiles — or all of them? Here’s how:
- Email Mark at a1antiques4u@yahoo.com. Note, if other RR stories are predictors, he may be deluged – so be patient regarding hearing back, doubly so since we’re heading into a long holiday weekend.
- I see he has some for sale on ebay here
(affiliate link)
- Georges Briard was a prolific designer of barware, dinnerware, giftware and more from the 1950s on: You can study his work via the 2,300+ Georges Briard listings on ebay right now!
(affiliate link)
Are we having fun yet?
The post Georges Briard tiles — Tens of thousands of pieces of New Old Stock — 30+ designs — discovered appeared first on Retro Renovation.



















































































